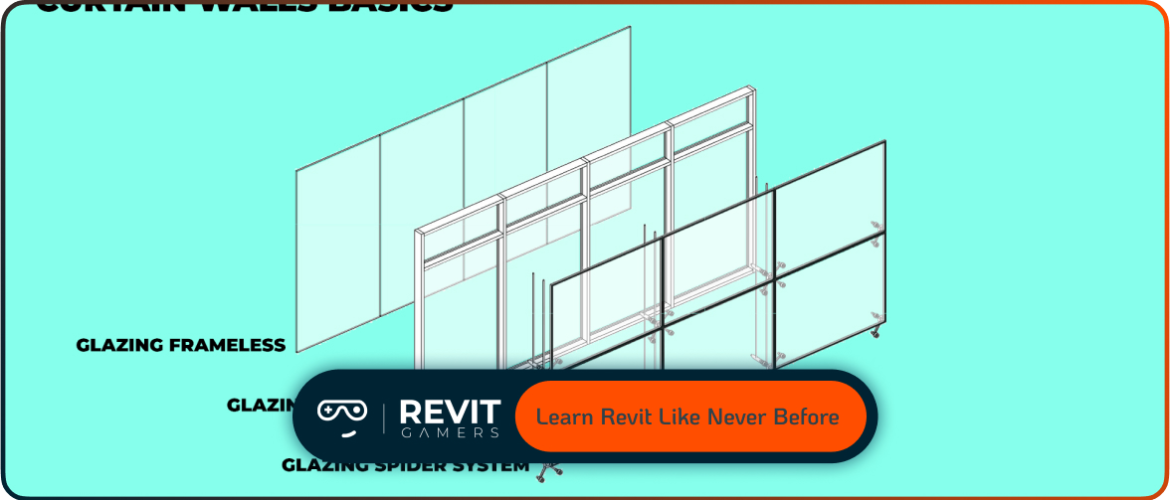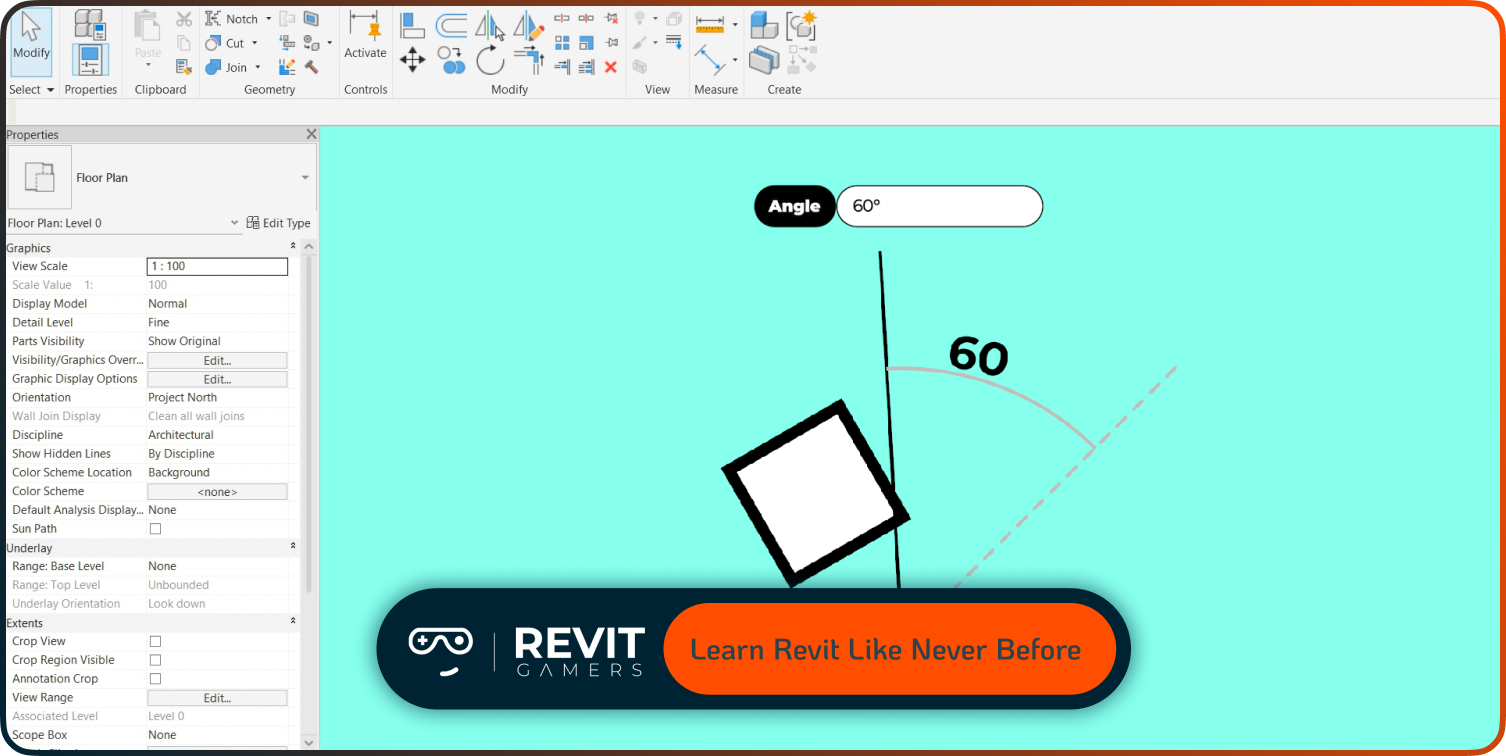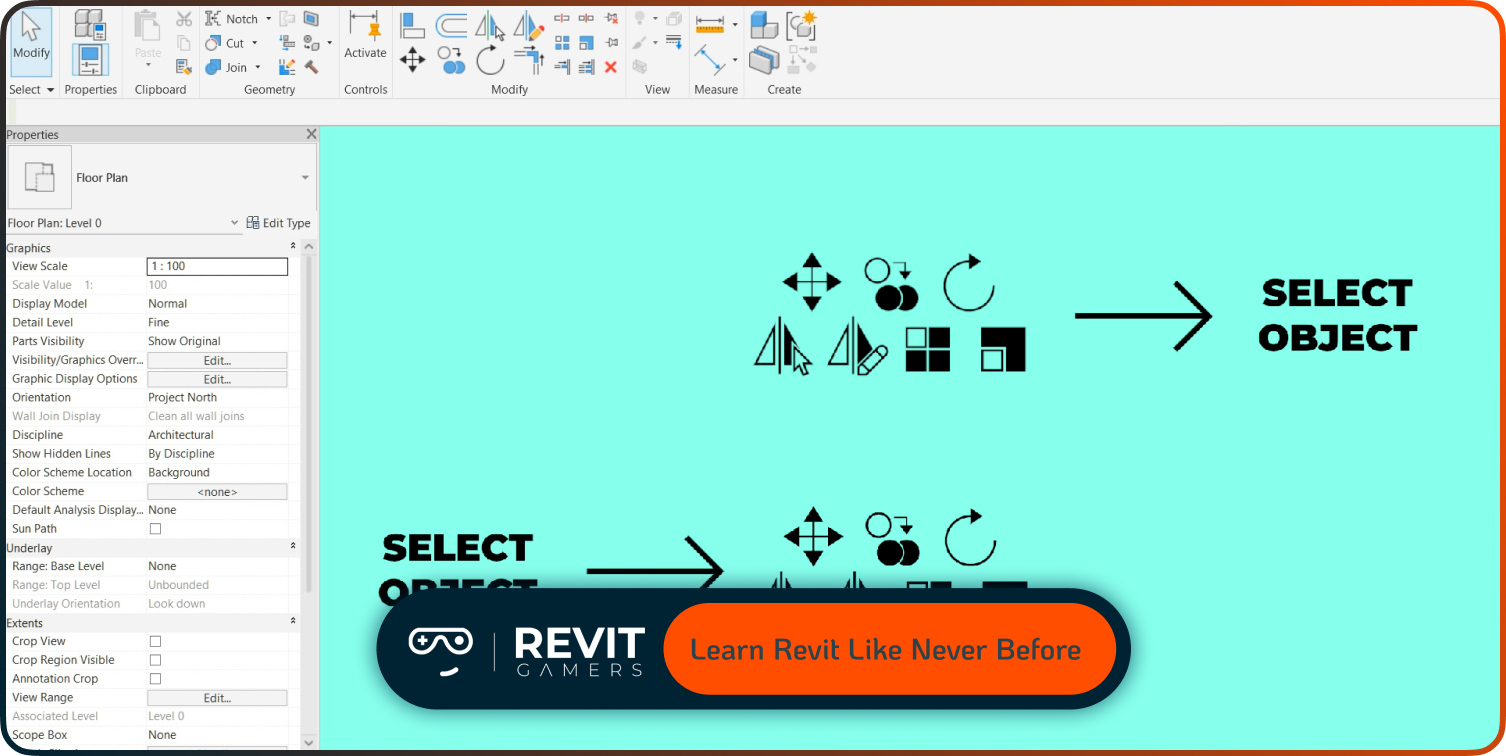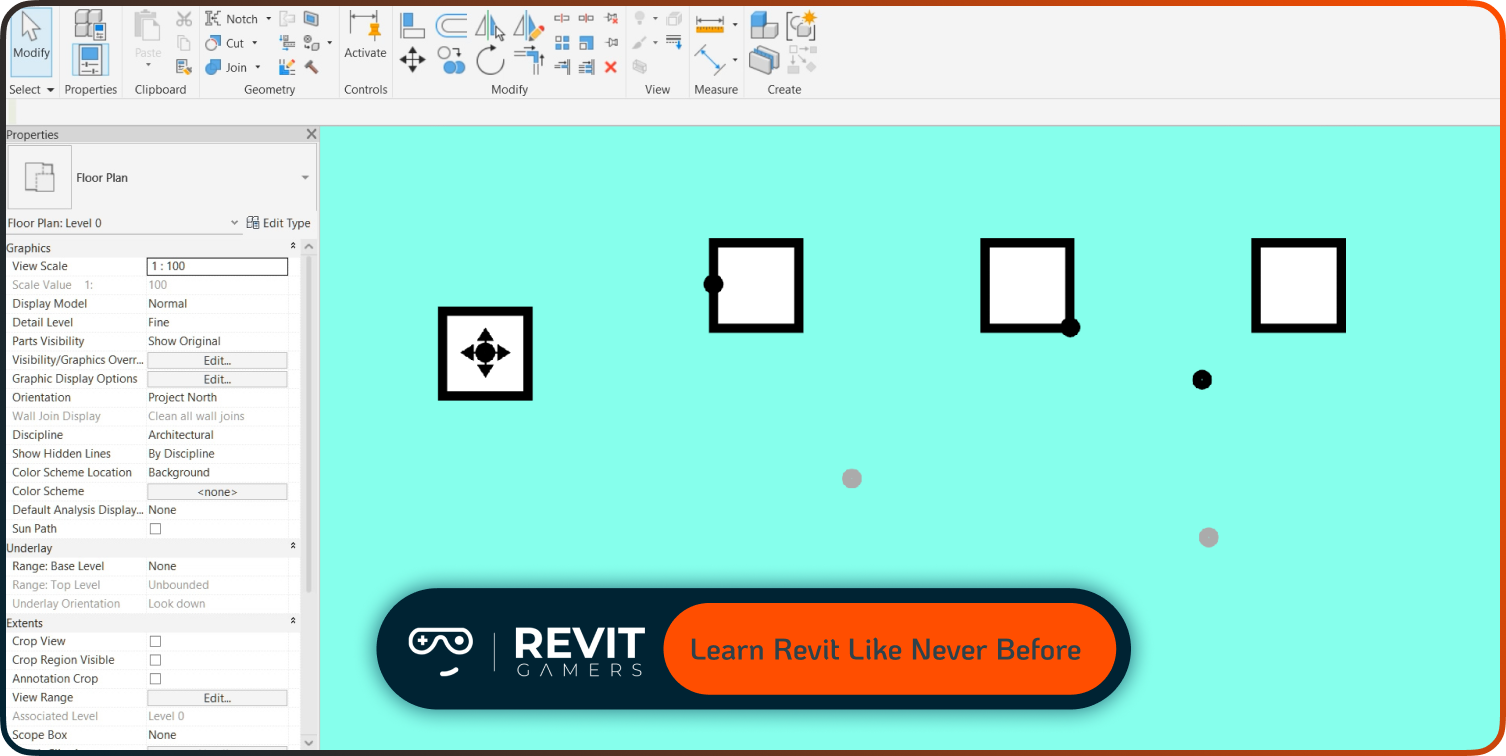News & Events
Revit Fill Patterns: Complete Guide to Creating and Managing Patterns
- September 3, 2025
- Posted by: bita
- Category: blog

Fill patterns also impact readability across scales. A pattern that works in detail views may clutter general plans if not managed carefully. Similarly, fill patterns bridge the gap between conceptual visualization and technical documentation by providing symbolic representations of materials.
For BIM teams, consistent fill patterns are also tied to professional standards. When coordinated properly, they reduce ambiguity, improve coordination with consultants, and enhance construction documents. This article explores everything from the basics of fill patterns to advanced tips for creating, managing, and troubleshooting them. By mastering fill patterns, you ensure that your drawings are not only technically correct but also visually clear and professionally polished.
Learn more: Reset Revit UI: Bring Back Your Lost Panels Easily
Understanding Revit Fill Patterns
At the core of Revit fill patterns are two categories: model patterns and drafting patterns. While they may look similar, their function and usage are fundamentally different.
- Model patterns are scale-dependent and tied to real-world dimensions. For example, a tile floor with 600 x 600 mm tiles will always display at that exact size, whether in plan, elevation, or 3D views. This makes them ideal for materials that require accuracy, such as masonry layouts, floor tiling, or façade grids.
- Drafting patterns, on the other hand, are view-specific and scale-independent. They are typically used in detail drawings, section cuts, or schematic plans where symbolic representation is more important than real-world measurement. For example, a simple crosshatch for concrete or diagonal lines for insulation.
Understanding when to apply each type is essential. Using drafting patterns where model patterns are required can misrepresent design intent, while overusing model patterns may slow performance. By mastering this distinction, you ensure both graphical clarity and project efficiency.
Creating Custom Fill Patterns
Default patterns in Revit are often insufficient for real-world design needs. That’s why creating custom Revit fill patterns is a crucial skill. There are two main approaches:
- Importing a .PAT file – Revit uses the same pattern file format as AutoCAD. You can either create a .PAT file manually with text-based definitions or download standard libraries. Once imported, the pattern becomes available in your Revit project.
- Creating directly in Revit – The Fill Pattern editor allows you to define simple line-based patterns within the software. You can control line angle, spacing, and orientation, which is effective for straightforward grids like brick bonds or ceiling tiles.
A key consideration is scale. A tile pattern designed at 1:50 may look correct in plans but unreadable in details. Proper testing across views is essential. Also, aligning patterns with model geometry ensures accuracy in documentation.
Custom patterns give you control, allowing your drawings to represent materials faithfully while adhering to graphic standards.
Learn more: How to Fix Revit File Corruption: Step-by-Step
Managing Fill Patterns in Projects
Large Revit projects often contain dozens of materials and detail conditions, which means managing Revit fill patterns becomes critical. Without proper organization, patterns can become inconsistent, duplicated, or misapplied, leading to confusion in drawings and schedules.
Best practice begins with establishing a centralized template. A well-structured office template includes standardized fill patterns, ensuring that every project begins with consistent graphic representation. This eliminates the need for ad hoc creation and reduces errors when collaborating across teams.
Another important step is using naming conventions. For example, prefixing drafting patterns with “DP_” and model patterns with “MP_” makes identification faster. Similarly, grouping related patterns under logical categories improves usability in complex projects.
Visibility control is another aspect. Patterns should be checked for readability at multiple scales. Overly dense hatching may obscure annotations, while under-detailed patterns can misrepresent materiality.
Ultimately, managing fill patterns is about balancing clarity, performance, and consistency—ensuring every team member works with the same visual language.
Fill Patterns in Material Definitions
Fill patterns are deeply integrated into Revit material definitions. Each material can be assigned a pattern both for surface representation and for cut representation. For instance, brickwork may use a hatch pattern in section cuts while showing a coursing pattern in elevations.
This duality ensures that materials communicate correctly across different drawing types. Beyond symbolic representation, fill patterns also enhance rendering workflows when paired with surface textures. A well-aligned surface pattern provides consistency between technical documents and visualizations.
Another benefit is parametric control. When materials with associated fill patterns are swapped or updated, every view in the project updates automatically. This strengthens Revit’s BIM philosophy of “one change everywhere.”
Properly managed fill patterns also support material take-offs and construction coordination. By linking patterns to material definitions, construction teams can better understand design intent at every stage. The result is documentation that is not only visually accurate but also technically reliable.
Advanced Tips: Complex and Parametric Patterns
While Revit’s built-in tools for fill patterns are powerful, advanced projects often require more complex approaches. Architects may need to represent intricate cladding systems, parametric tiling, or irregular grids.
One method is to create custom .PAT files with complex line definitions. For instance, herringbone tiling or detailed brick bonds can be coded with precision. Although tedious, this provides a high degree of control.
For irregular or parametric designs, patterns can also be simulated using model families with geometry rather than 2D patterns. This approach provides flexibility but requires performance considerations.
Another advanced tip is managing pattern orientation. For example, ensuring a tile pattern aligns with room boundaries or structural grids. Revit allows pattern rotation and alignment adjustments, preventing inconsistencies across views.
By combining custom .PAT files, parametric families, and orientation controls, you can elevate your fill patterns beyond simple hatches—transforming them into accurate, data-driven design tools that support complex architecture and BIM workflows.
Learn more: Revit file too big: Why Is Your Revit File So Heavy? How to Optimize It
Common Mistakes and Troubleshooting
Working with Revit fill patterns can introduce pitfalls if not handled carefully. A common mistake is using drafting patterns when model accuracy is required, resulting in misaligned tiling or incorrect construction details. Conversely, applying detailed model patterns to large areas can slow performance dramatically.
Scaling issues are another frequent problem. Imported .PAT files often come in at the wrong scale, making patterns unreadable. Adjusting units within the pattern definition or using Revit’s scale options typically resolves this.
Another issue is missing or corrupted .PAT files. If a linked file references unavailable patterns, views may display incorrectly. Keeping all custom patterns in a shared project library avoids this.
Alignment problems also arise when patterns don’t match geometry. For instance, a brick bond that doesn’t align with openings looks unprofessional. Adjusting orientation settings or re-hosting materials usually solves this.
By understanding these pitfalls and applying systematic troubleshooting, you maintain clean, accurate, and professional results in your Revit documentation.
Fill Patterns and Documentation Standards
In professional BIM environments, Revit fill patterns are tied to documentation standards and compliance. Construction documents must meet clear readability requirements, and fill patterns are central to achieving this.
For example, industry standards may dictate that concrete uses diagonal hatching at a fixed angle, while insulation uses stippled patterns. By embedding these standards into office templates, teams ensure that every project aligns with regulatory and contractual requirements.
Fill patterns also impact coordination with consultants. A shared graphic standard means structural, architectural, and MEP drawings align visually, reducing misinterpretation on-site. Inconsistent patterns between disciplines can create confusion and RFIs during construction.
Another key point is controlling visibility. Dense fill patterns can clutter general plans, so adjusting view scales and detail levels ensures clarity across different drawing types.
Ultimately, consistent fill patterns enhance both the legibility and credibility of your documents, reinforcing your firm’s professionalism and reliability in delivering BIM-ready outputs.
Learn more: Animated Revit Training That Actually Makes Sense | Learn Revit the Fun Way
Conclusion: Fill Patterns as a Key to Professional Revit Models
In summary, Revit fill patterns are far more than aesthetic details. They are integral components of a BIM workflow, providing clarity, accuracy, and consistency across both design and documentation. From distinguishing materials in sections to aligning finishes in elevations, patterns play a central role in how projects are understood and communicated.
Mastering fill patterns requires understanding their types, creating custom solutions, managing them across projects, and troubleshooting issues as they arise. Advanced strategies like parametric patterns and strict adherence to documentation standards elevate their impact even further.
By treating fill patterns as a core modeling tool rather than a secondary graphic, you ensure that your Revit models not only function correctly but also present professionally. Well-managed fill patterns contribute to a cohesive BIM environment, supporting collaboration, accuracy, and efficient project delivery.
In the end, fill patterns are not just hatches on paper—they are the visual language of your Revit model, shaping the way your design is perceived and executed.



