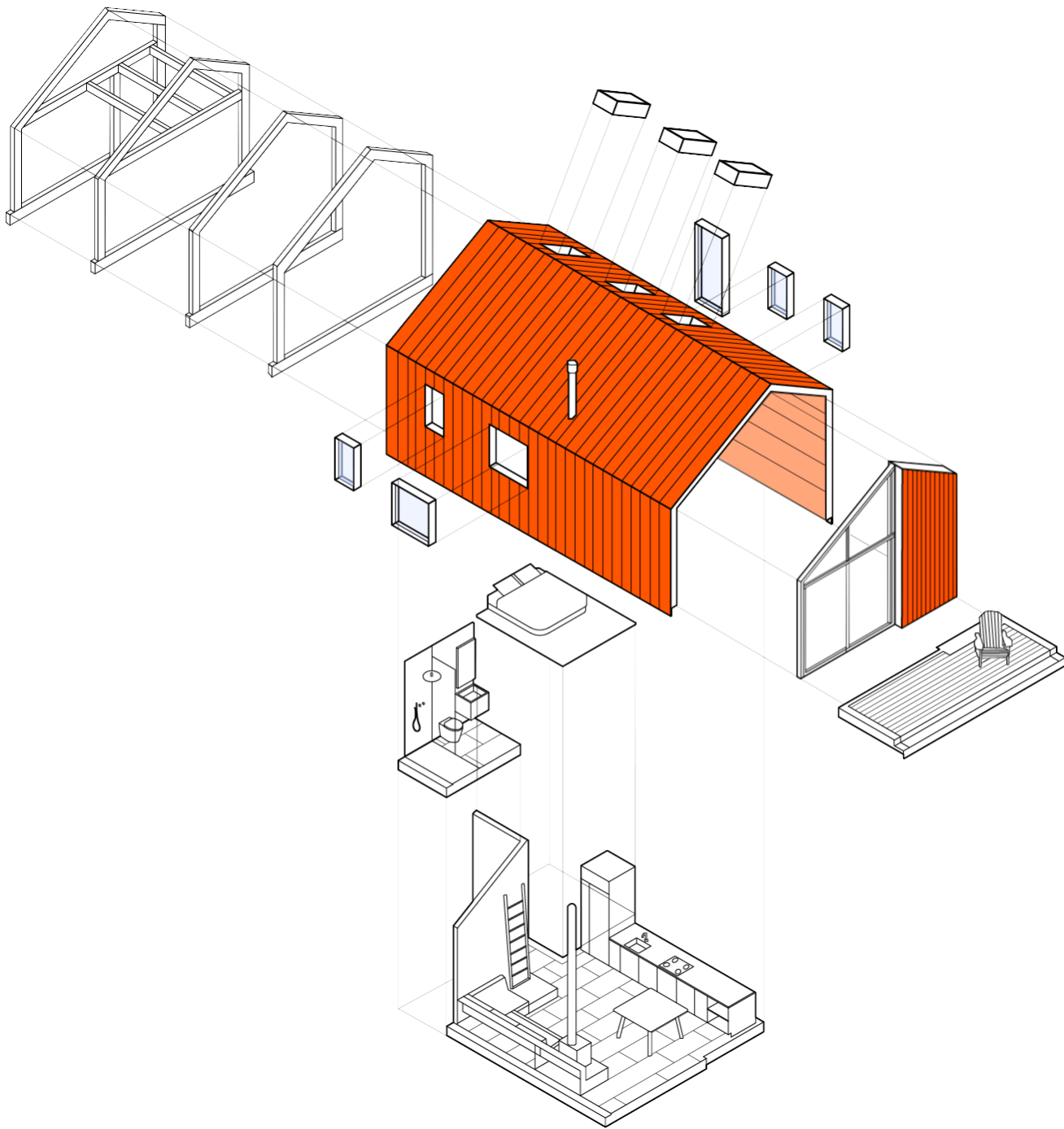Revit 2026 Architecture Mastery
Market’s only animated Revit training


Your complete training package ■

Revit Version
2024-25-26

91
Lectures

2 years
Support

7 days money-back
guarantee

Desktop & Mobile
Devices

Begginer To Advanced
Growth Path
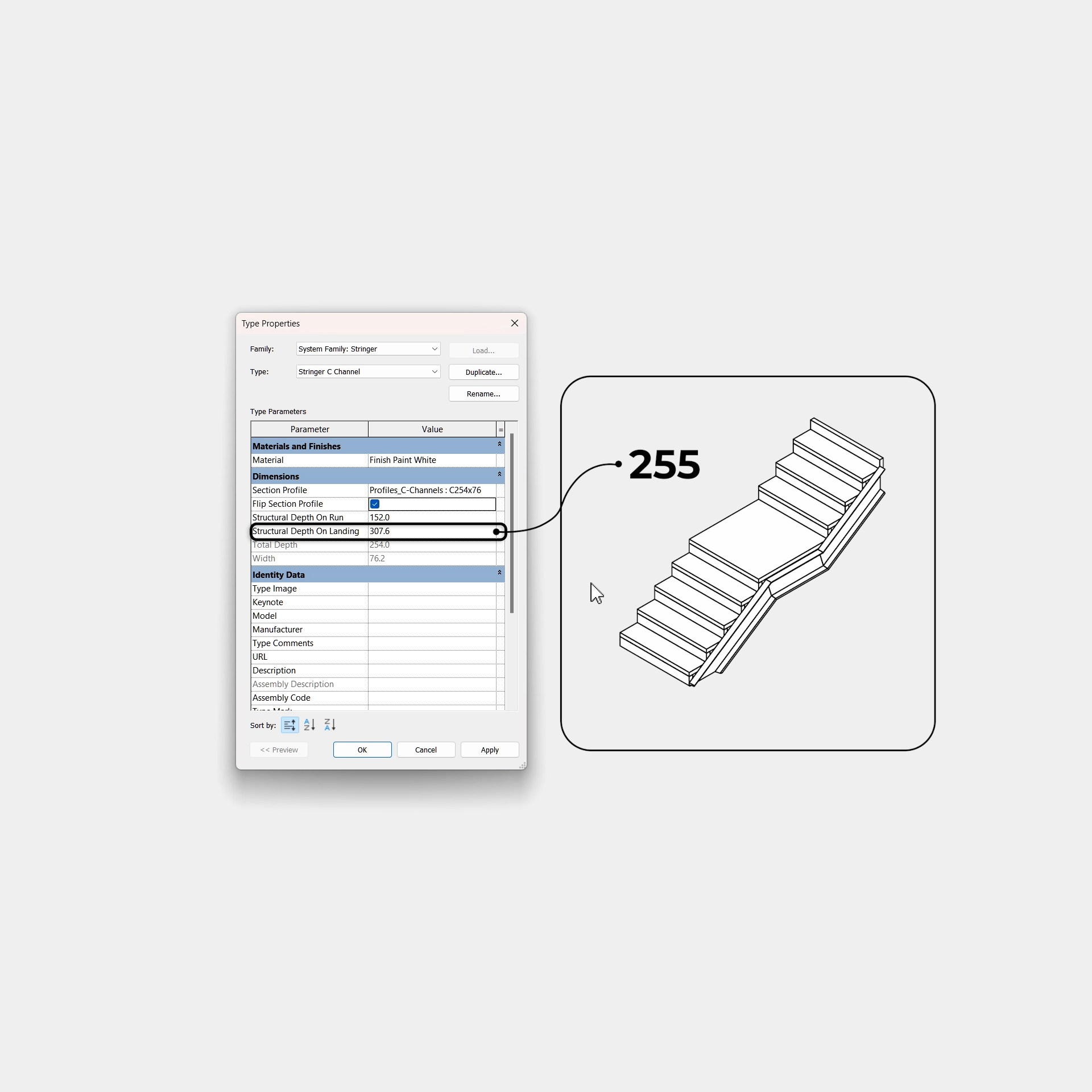
Stairs Advanced…
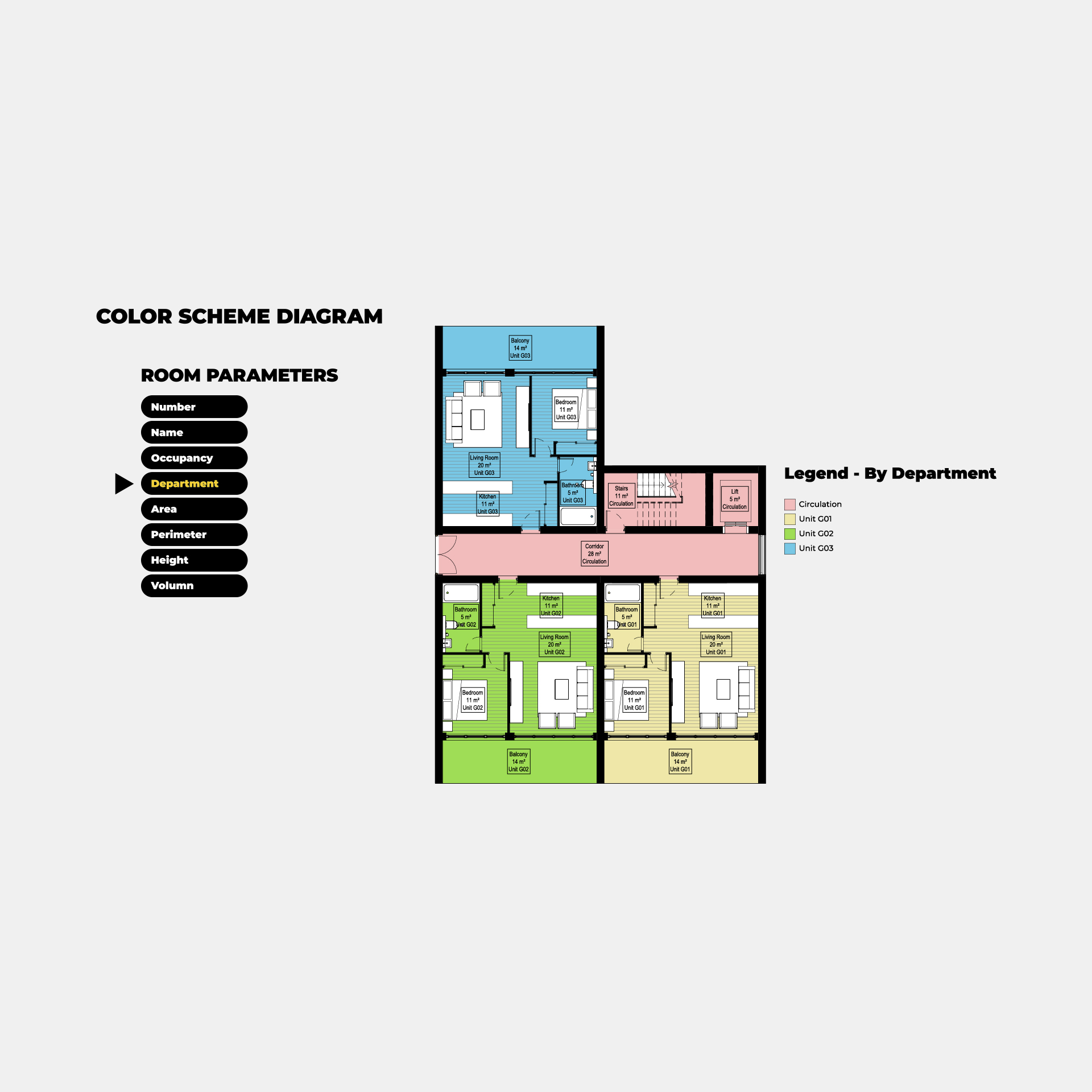
Color Scheme…
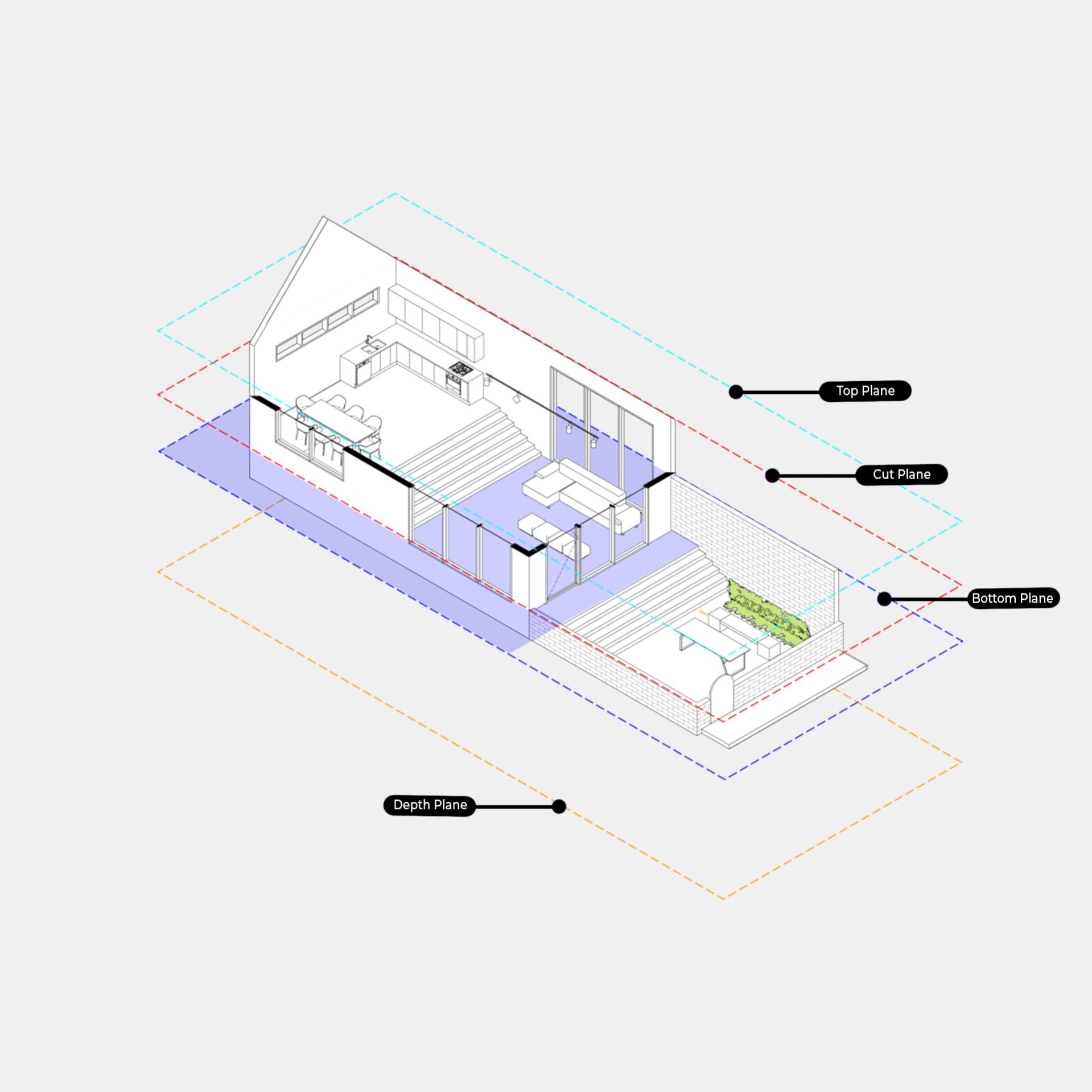
View Range …
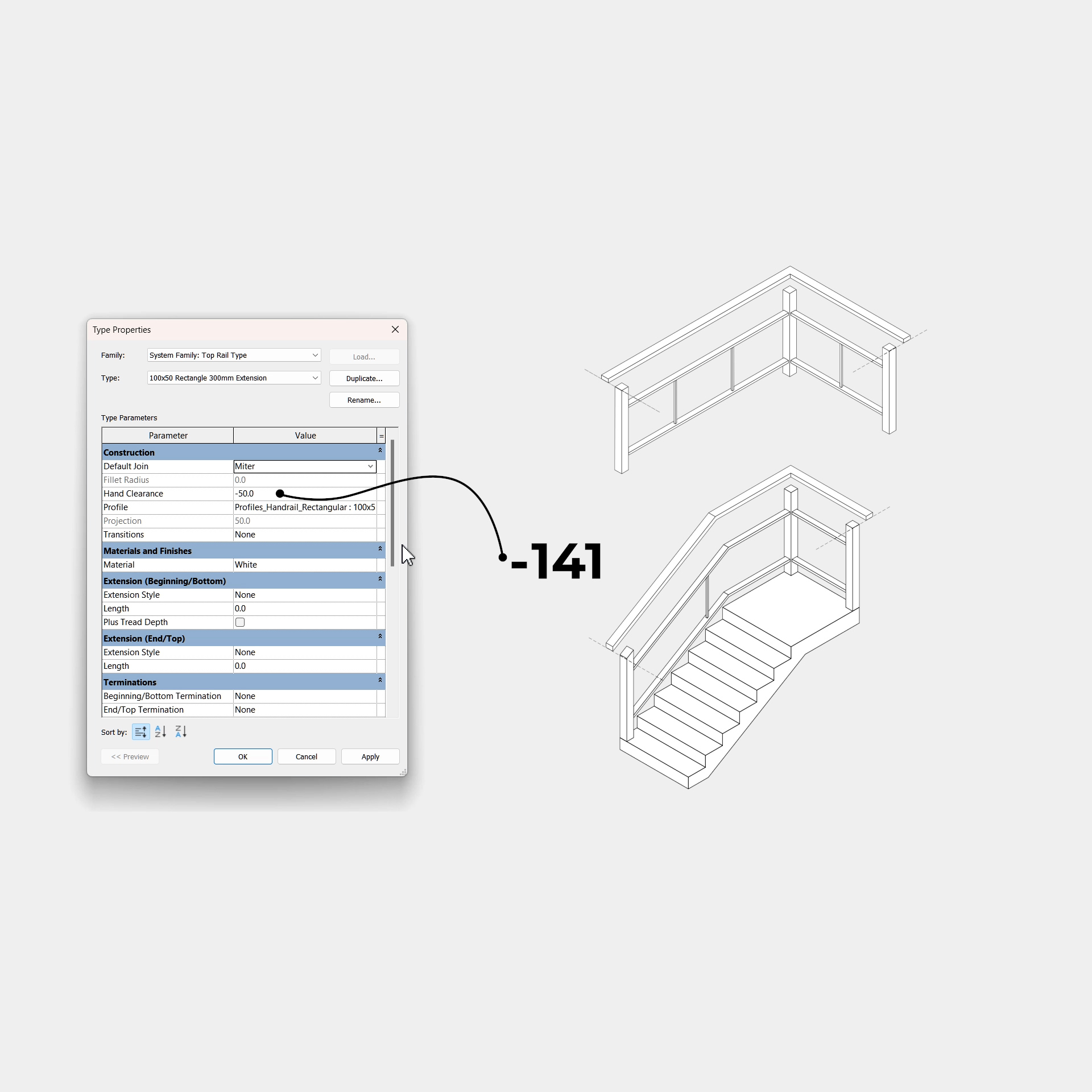
Railings …
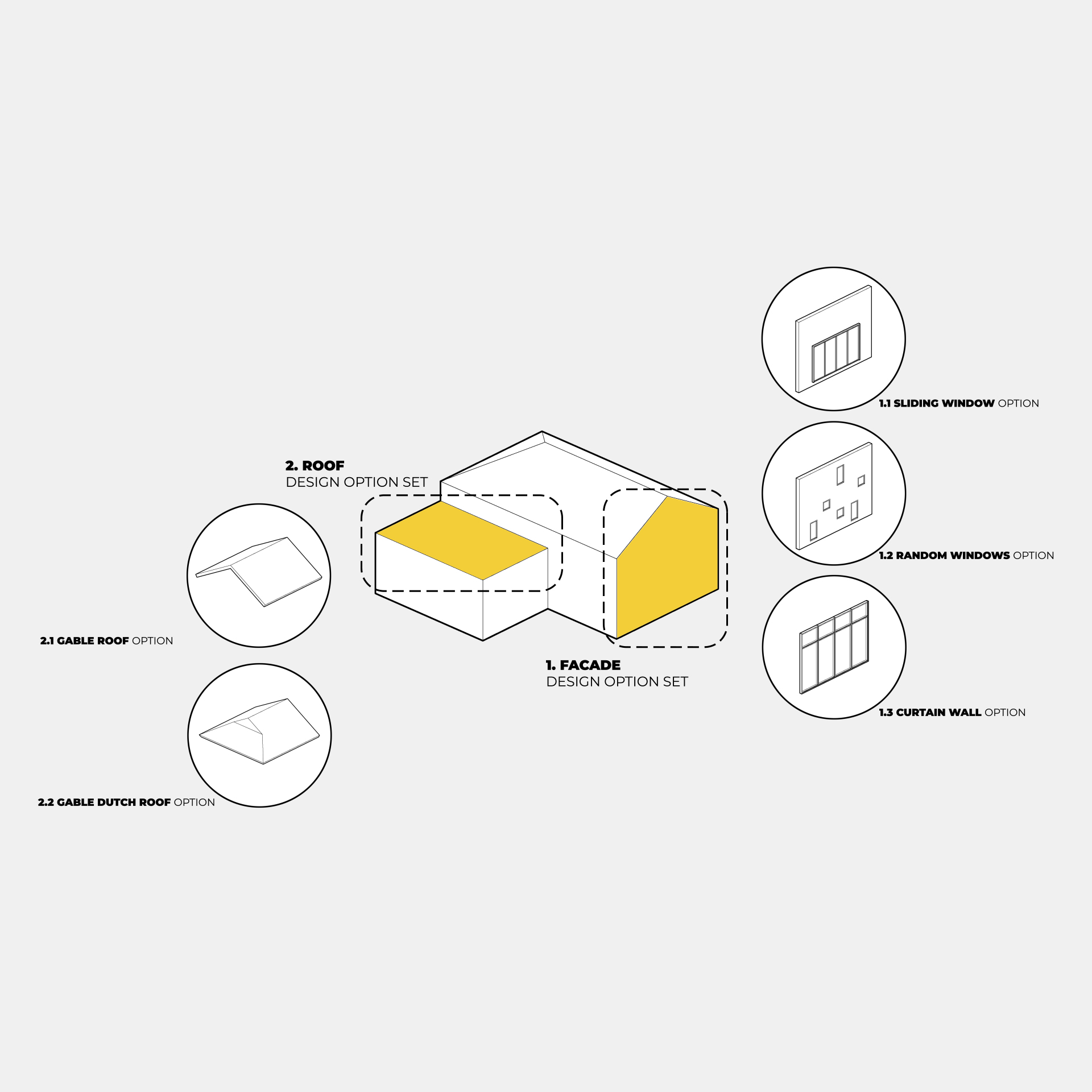
Design Options…
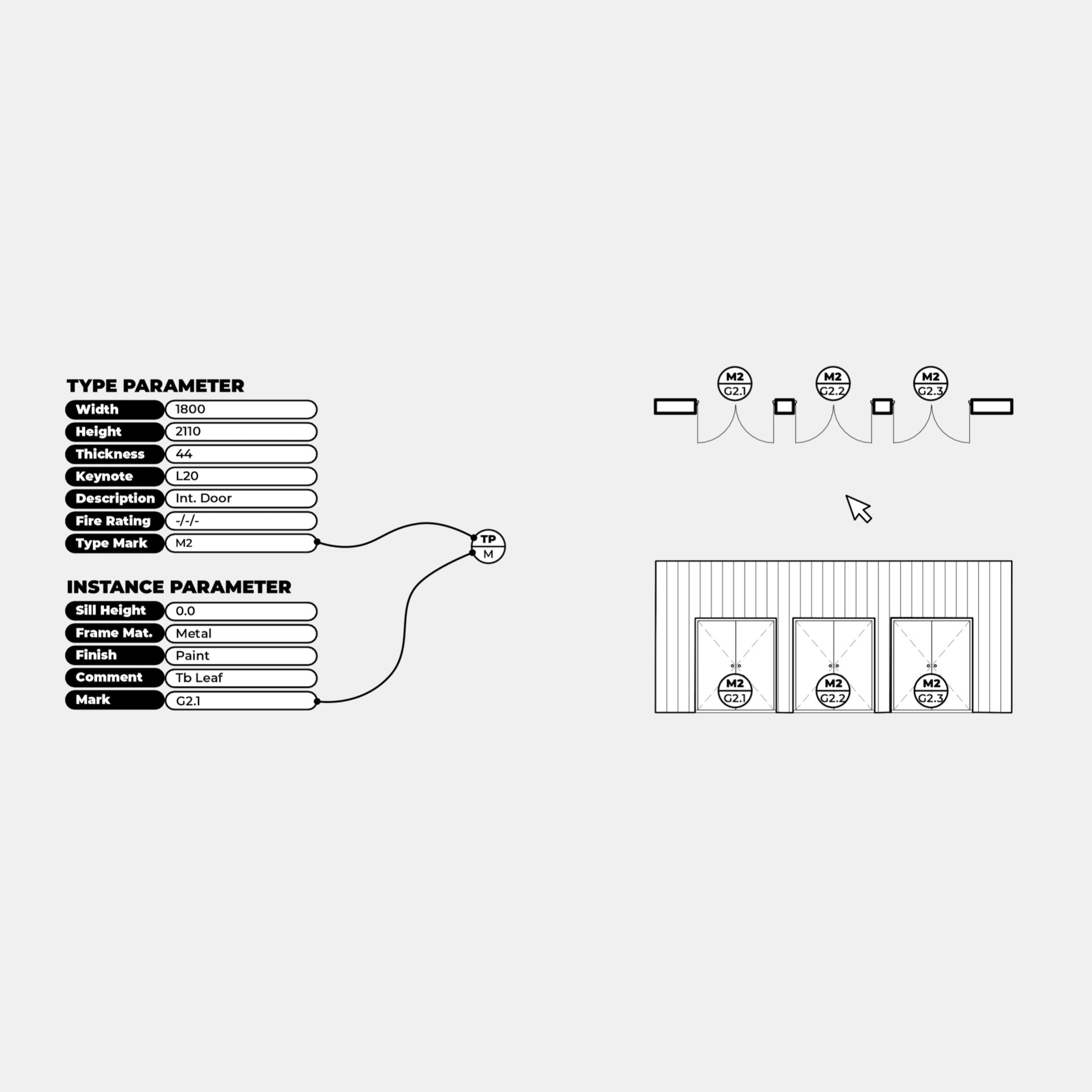
Tagging…
This is how far you'll go ■
- You’ll be able to confidently model real buildings in Revit, using tools and workflows aligned with real-world architecture.
- You’ll learn to produce clean, accurate floor plans, sections, and elevations that are ready for presentation or construction.
- You’ll know how to create professional construction documentation that meets industry standards.
- You’ll gain a solid understanding of Revit families, parameters, and visibility settings for full control over your model.
- You’ll master essential tools like walls, doors, roofs, stairs, and railings through clear, animated lessons.
-
You’ll learn shortcuts and efficient workflows to work faster and more effectively.
-
You’ll be able to set up sheets, views, and title blocks the right way for organized project delivery.
-
You’ll know how to use graphic overrides to improve the visual quality of your outputs.
-
You’ll be capable of handling project phases and design options confidently.
-
You’ll complete the course with the ability to build a complete Revit file from scratch, start to finish.
Not into reading?
Slide below to see the transformation this course delivers.
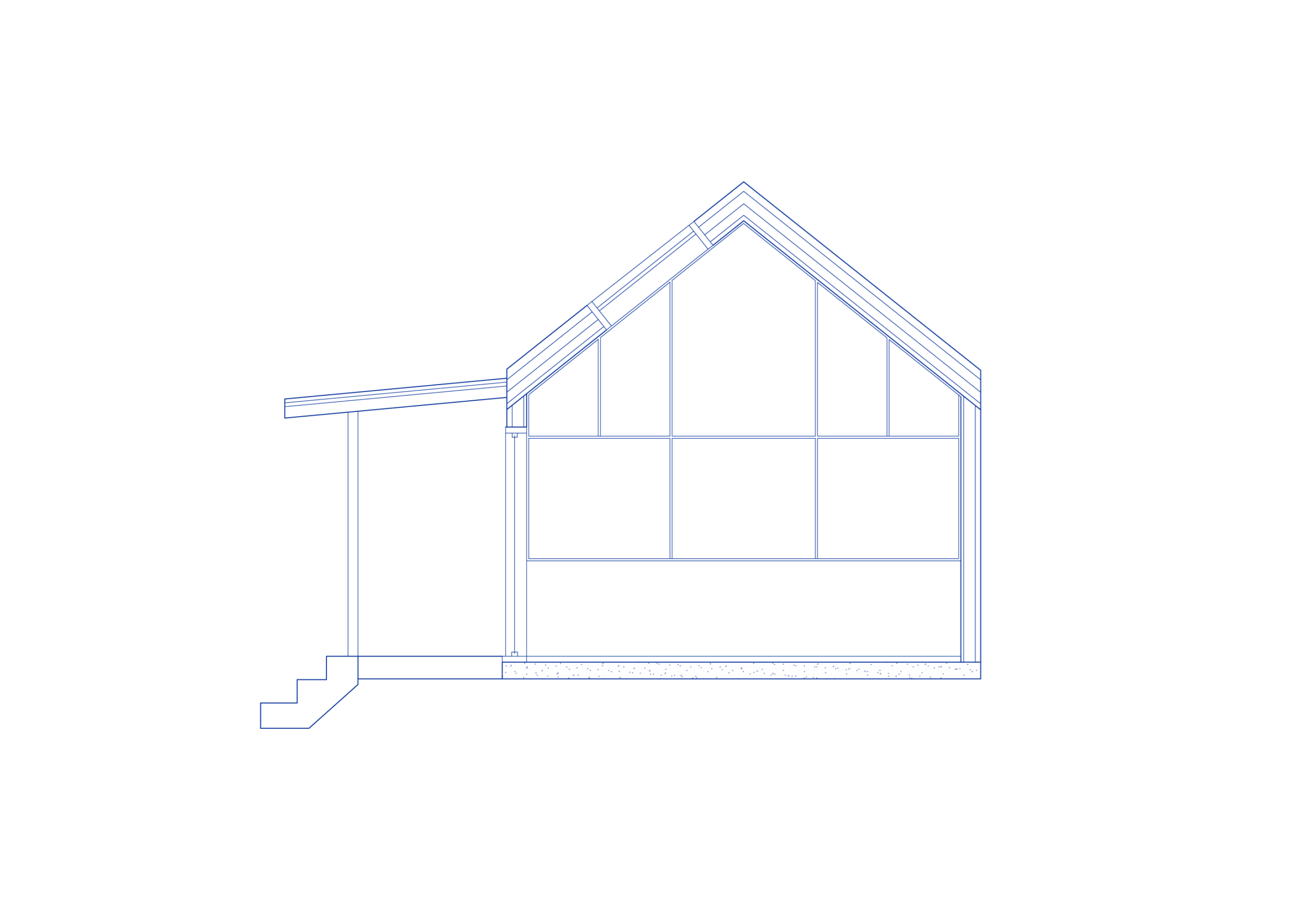
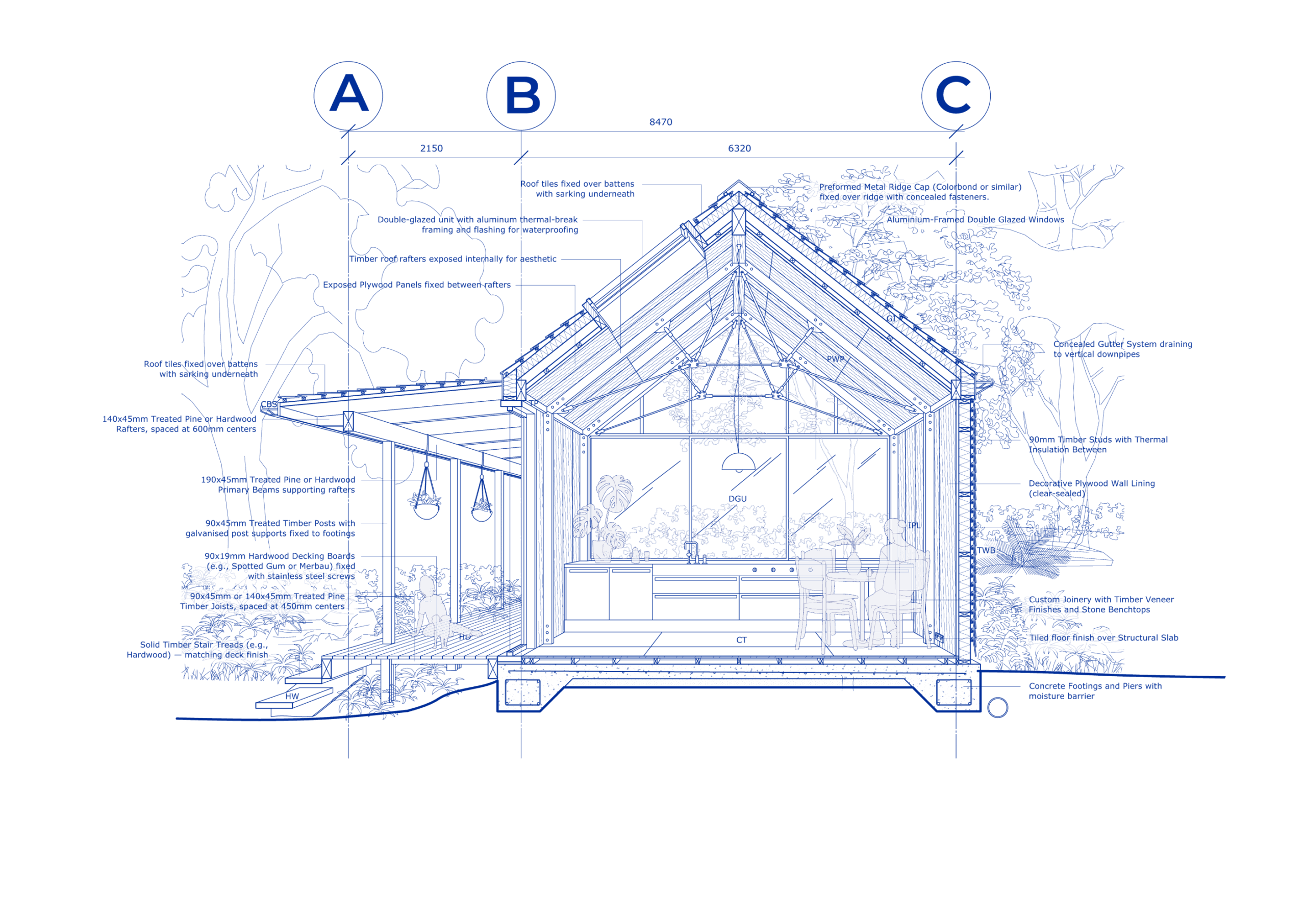
Course Curriculum
Crafted by top BIM professionals, Revit Gamers courses are meticulously structured to provide clear, logical progression and comprehensive coverage, ensuring an optimal learning experience from start to finish.
1 - Revit Kickoff - Get Set!
- 1.1 - Welcome to Revit Gamers
- 1.2 - How to get Revit
- 1.3 - Revit Home Page
- 1.4 - Revit interface
- 1.5 - Navigating the project browser
- 1.6 - Understanding the Revit element hierarchy
- 1.7 - Instance parameters vs type parameters
- 1.8 - See objects in 3D
- 1.9- Creating a section
2 - Unlock the Essential Tool & Settings
- 2.1 - Drawing Tools
- 2.2 - Temporary dimensions
- 2.3 - Selection methods
- 2.4 - Modify tools
- 2.5 - Temporarily hide/isolate elements
- 2.6 - Using Snaps
3 - Architectural Tools That Do the Heavy Lifting
- 3.1 - Add levels
- 3.2 - Add walls
- 3.3 - Wall layers
- 3.4 - Wall location line
- 3.5 - Add doors & windows
- 3.6 - Add floors
- 3.7 - Add roofs
- 3.8 - Add ceilings
- 3.9 - Add Stairs
- 3.10 - Add Railings
- 3.11 - Add Curtail Walls
- 3.12 - Surface and cut display graphic
- 3.13 - Materials basics
4 - Annotations - Say It with Precision
- 4.1 - Aligned and Linear Dimensions
- 4.2 - Angular Dimension
- 4.3 - Arc Measuring Tools
- 4.4 - Spot Elevation
- 4.5 - Texts
- 4.6 - Tags
- 4.7 - Detail lines
- 4.8 - Masking & filled regions
5 - Site Modeling Made Effortless
- 5.1 - Insert a DWG file
- 5.2 - Creating topography
- 5.3 - Add property line
- 5.4 - Preparing the topography
- 5.5 - Add subregion
6 - Advanced Architecture Tools for Next-Level
- 6.1 - Wall Layers
- 6.2 - Curtain Walls Manual Settings
- 6.3 - 6.3 Sloped Surfaces
- 6.4 - Stairs by sketch
- 6.5 - 6.5 Stairs Type Properties - Run
- 6.6 - Stairs Type Properties - Landing
- 6.7 - Stairs Type Properties - Supports
- 6.8 - Railing Components
- 6.9 - Railing Type Properties - Rails
- 6.10 - Railing Type Properties - Baluster
- 6.11 - Railing Type Properties - Top Rail
- 6.12 - Adding Railing Extensions
7 - Mastering Views
- 7.1 - Add Sheets
- 7.2 - Add Floor & Ceiling Plan
- 7.3 - Add Elevations
- 7.4 - Add Sections
- 7.5 - Add Legends
- 7.6 - Add Revisions
- 7.7 - Add Callouts
- 7.8 - Schedules
- 7.9 - Camera Views
- 7.10 - View Range
- 7.11 - Graphical Display Options
- 7.12 - Depth Cueing
8 - Smart Room Planning
- 8.1 - Rooms & Room Tags
- 8.2 - Colour Scheme Diagram
9 - Total Control Over Visibility & Graphics
- 9.1 - Line Styles
- 9.2 - Line Weights
- 9.3 - Line patterns
- 9.4 - Fill patterns
- 9.5 - Object Style
- 9.6 - Override visibility & graphic settings
- 9.7 - View Filter
- 9.8 - View Template
- 9.9 - Linework
10 - Design Options - One Model, Endless Ideas
- 10.1 - Add Phases
- 10.2 - Working with Phases
11 - Design Options - Endless Ideas
- 11.1 - Add Design Options
- 11.2 - Present Design Options
+
Hours Spent
all crafted to build the most visual and powerful Revit course out there
Frequently Asked Questions
Have questions before you start? This section covers key topics like software needs, access duration, certification, refunds, payments, and support. We recommend reading through the FAQ carefully before enrolling — it ensures you have all the details needed to make an informed and confident decision.
Are there any prerequsites for this course?
Basic knowledge of architecture or construction is beneficial but not required. Familiarity with other CAD software can be helpful, but this course is designed to start with the basics, making it suitable for beginners.
What software and hardware do I need for this course?
You will need a computer that meets the minimum system requirements for running Autodesk Revit. Additionally, you should have a stable internet connection for accessing course materials. Autodesk Revit can be downloaded from the Autodesk website, and a student version is often available for free. Please note that the Revit license is not included in the course price. To participate in the course, you’ll need to obtain a Revit license directly from the Autodesk website.
Is there a specific version of Revit I need to use?
The course is designed to be compatible with the latest version of Revit. However, as the core functionality remains consistent, you can use any version from the last few years
Will I have access to the course materials after the course ends?
Yes, you will have lifetime access to the course materials, allowing you to revisit lectures and tutorials whenever you need.
Will I receive a cetiicate upon completion of the course?
Yes, you will receive a certificate of completion that you can add to your resume to showcase your Revit skills.
What kind of support is available if I encounter difficulties during course?
You will have access to a dedicated support team and discussion forums where you can ask questions and get help from the instructor and fellow students.
What payment methods are supported?
We accept major credit cards, PayPal, and other secure online payment methods. Detailed information is available during the checkout process.
Is there a refund policy?
Yes, we offer a 7-day money-back guarantee. If you are not satisfied with the course, you can request a refund within 7 days of purchase, no questions asked.
Are there any group discounts available?
Yes, we offer discounts for groups and organizations enrolling multiple participants. Please contact our support team for more details.
