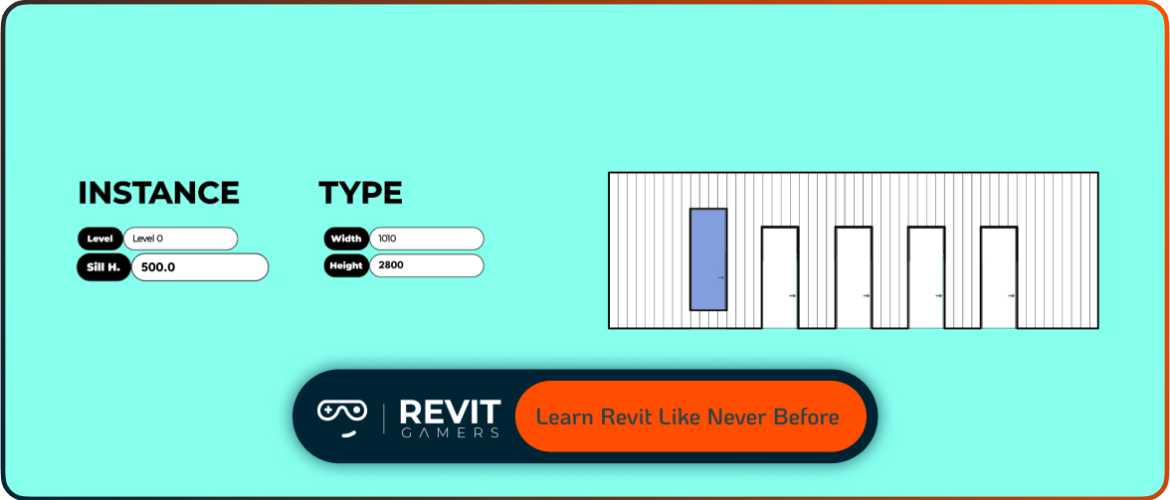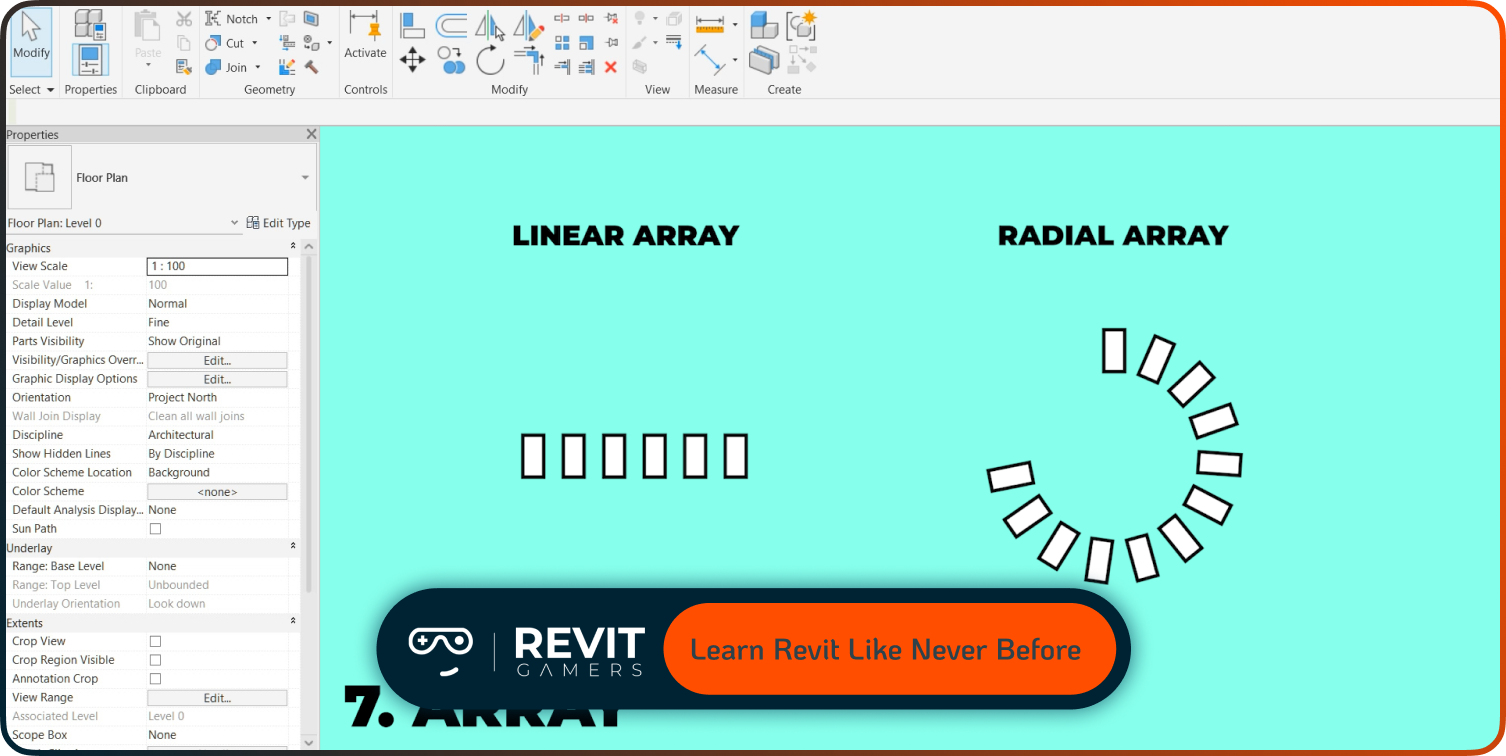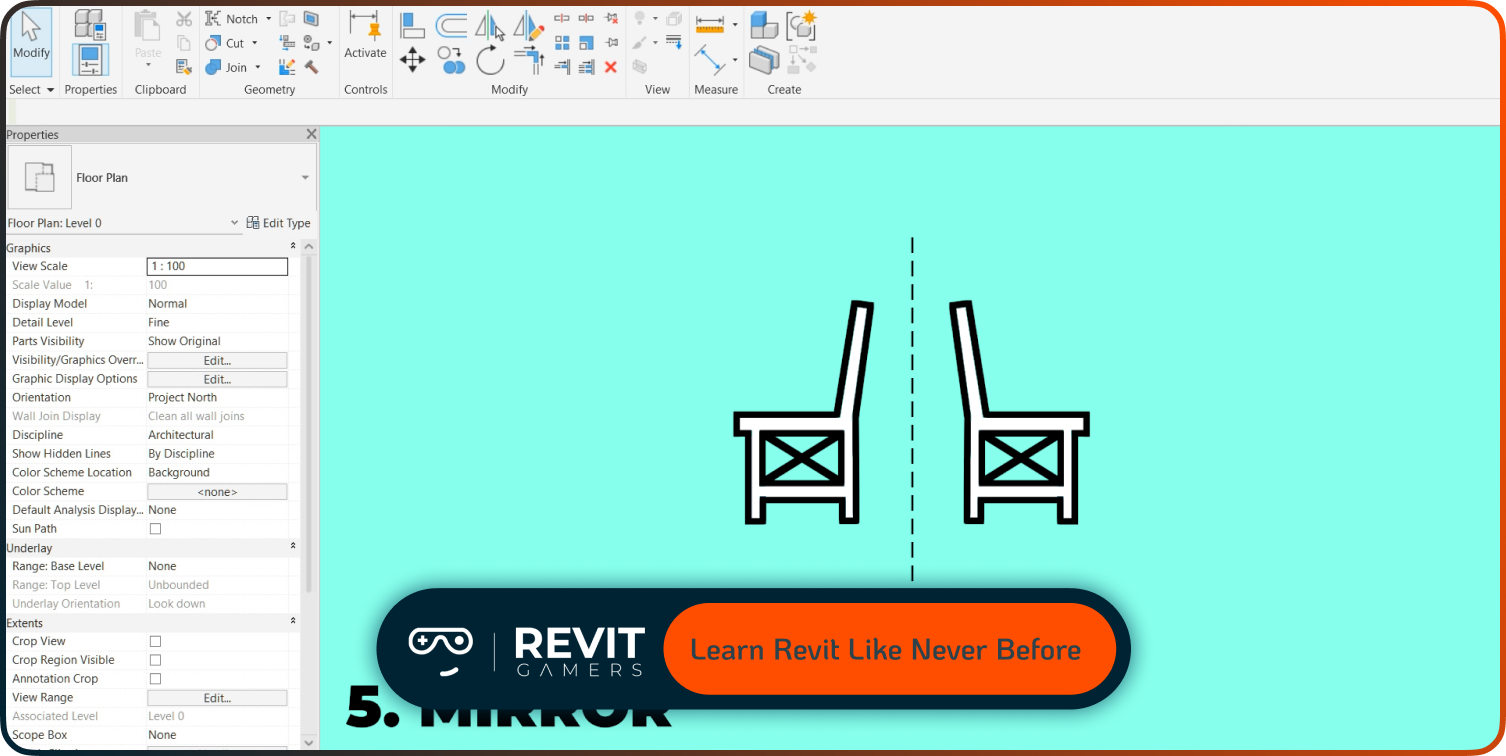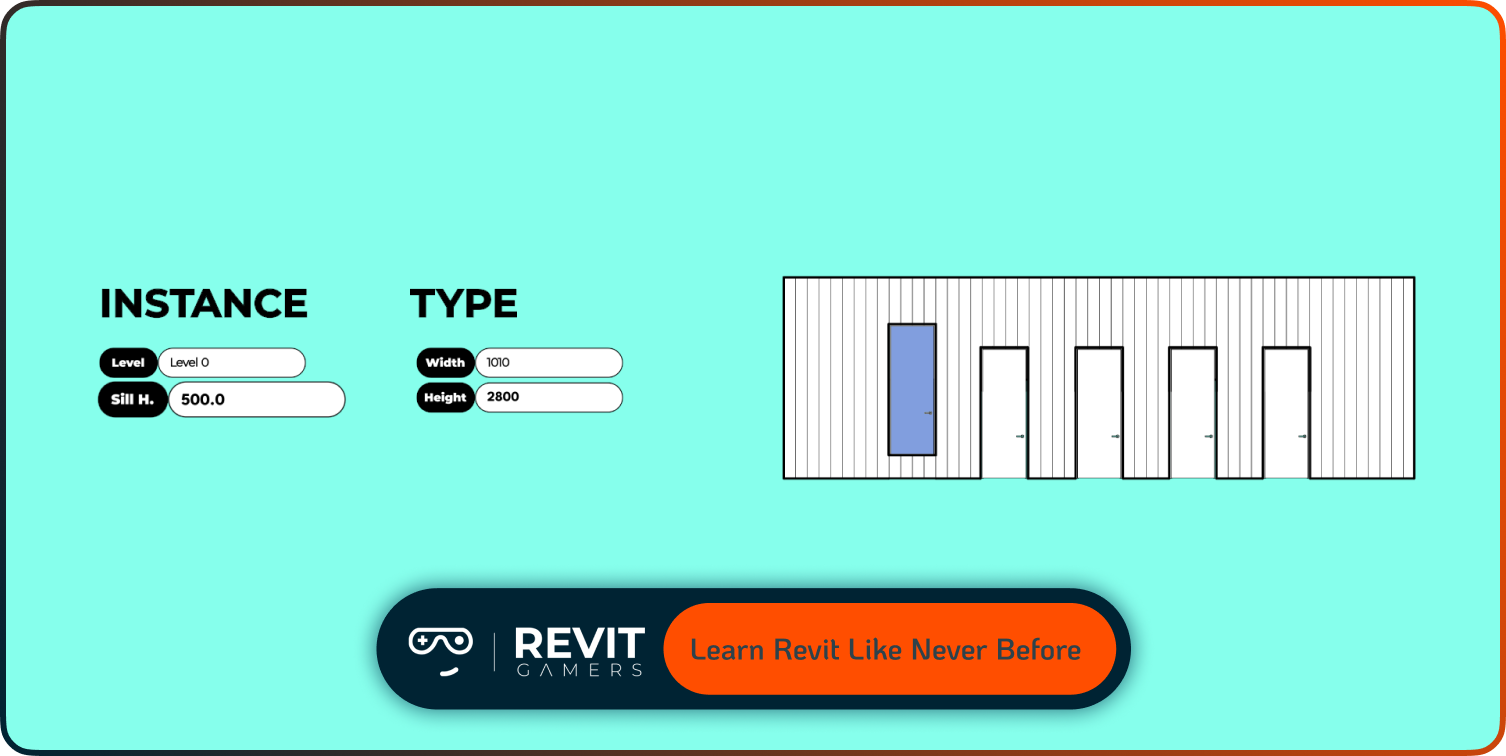News & Events
Revit Levels: Why Levels Are the Most Important Element in Your Project
- September 2, 2025
- Posted by: bita
- Category: blog

Think of levels as the DNA of your project. They define the vertical hierarchy, establish the foundation for views, and dictate how elements interact. From the earliest stages of design to final documentation, levels remain consistent anchors that guide your workflow.
This article explores why levels are not simply a background tool, but the most critical component in your project. We’ll break down their parametric control, their role in multidisciplinary coordination, and how they impact accuracy, collaboration, and documentation. Whether you’re setting up a simple two-story house or a complex high-rise, mastering levels ensures that your Revit model is structured, reliable, and ready for long-term BIM success.
Learn more: Revit View Templates: How to Use Them to Streamline Your Workflow
Parametric Control Through Revit Levels
What makes Revit levels powerful is their parametric behavior. Levels don’t just represent building floors; they actively control hosted elements. When you place walls, floors, or roofs, they are constrained to specific levels. If a level’s height changes, every element tied to it automatically adjusts—ensuring consistency without manual rework.
This parametric connection is vital in real projects. Imagine raising an entire building by 500 mm. Instead of moving hundreds of elements one by one, you adjust a single level, and the model updates instantly. This not only saves time but reduces coordination errors.
Constraints between levels also allow precise vertical relationships. Walls can extend from Level 1 to Level 2, slabs align perfectly with their assigned floors, and ceilings adapt as levels shift. By leveraging levels properly, you enforce design intent throughout the project.
In short, levels are not passive markers; they are active parametric drivers that keep your model intelligent, adaptable, and responsive to design changes.
Levels in Project Setup and Coordination
Correctly establishing Revit levels at the beginning of a project is critical. Levels are directly tied to grids, reference planes, and even shared coordinates. If they are set incorrectly, you risk alignment issues that can cascade across the entire model.
Levels influence how disciplines communicate. The architectural model may define the core levels, which structural and MEP teams then link to. If those levels are inconsistent, misalignments in floors, beams, and ducts will occur, leading to rework and delays.
During setup, project base point and survey point alignment are equally important. Levels must coordinate with site elevations and real-world geodetic data to avoid discrepancies later. A common mistake is defining levels too late, forcing redesign or manual adjustments once collaboration begins.
Best practice: lock in your levels early. Use consistent naming conventions (e.g., “Level 01 – Ground Floor”), ensure proper spacing, and validate their accuracy against survey data. Proper level setup becomes the foundation for smooth interdisciplinary collaboration and accurate BIM coordination.
Learn more: Learn Revit: Animated Course vs Traditional Tutorials 2025
Levels and Multidisciplinary Workflows
In a BIM environment, Revit levels aren’t only for architects. Structural engineers depend on them for floor slabs, beam systems, and column heights. MEP engineers use the same levels to align ducts, pipes, and equipment across floors. Without unified levels, cross-disciplinary coordination quickly falls apart.
Linked models rely heavily on shared levels. For example, if the architect shifts Level 3 by 200 mm but fails to update the structural model, misalignment occurs across hundreds of elements. This highlights why shared levels should be clearly defined and locked early in the project.
Collaboration platforms like BIM 360 or Autodesk Construction Cloud magnify the importance of consistent levels. With cloud-based coordination, even small deviations become visible during clash detection. Levels therefore act as the common vertical language between disciplines.
Ultimately, levels are not just architectural aids; they are collaboration tools. By ensuring every discipline aligns to the same level framework, your project avoids costly coordination errors and maintains structural and functional integrity across the entire BIM model.
Driving Views and Documentation with Levels
One of the most practical roles of Revit levels is their control over views. Each level automatically generates associated floor plans, ceiling plans, and even sections. Without levels, documentation would require manual setup for each view, dramatically slowing workflows.
Levels also control view ranges. For instance, a floor plan at Level 2 depends on the view depth defined by the adjacent levels. This ensures that documentation is consistent with the building’s vertical structure. Sections and elevations similarly rely on levels to define cut planes and references.
Schedules, another documentation tool, also depend on accurate levels. Door and window schedules reference the level each element belongs to, providing critical information for construction.
By treating levels as the foundation of documentation, you ensure clarity and accuracy across your deliverables. A well-structured level setup not only improves design but also guarantees that every drawing, schedule, and sheet aligns perfectly with the intended building structure.
Learn more: Revit Families Not Loading? Solutions That Work
Levels as a Quality Control Tool
Beyond design, Revit levels play a central role in quality control. They provide a quick way to identify inconsistencies in modeling. If an element is accidentally hosted to the wrong level, it becomes obvious in schedules, sections, or 3D views.
Levels also standardize floor-to-floor heights, ensuring that walls, stairs, and structural elements align as intended. Without controlled levels, discrepancies can accumulate, leading to construction errors.
Reviewing levels frequently is a best practice. For example, checking if all walls extend from Level 1 to Level 2 rather than “Unconnected” ensures long-term flexibility. Misaligned levels can break parametric relationships, forcing manual corrections later.
Levels also serve as benchmarks when comparing design intent against construction documents. They act as control points for verifying building height, zoning compliance, and structural coordination.
By integrating levels into your quality control process, you transform them from passive references into active validation tools, ensuring your model remains accurate, consistent, and construction-ready.
Advanced Tips for Managing Revit Levels
To maximize the power of Revit levels, professionals use advanced strategies. Start with standardized naming conventions. Instead of generic names like “Level 1,” use meaningful labels such as “Level 01 – Ground Floor” or “Level 02 – Office.” This prevents confusion in large projects.
Templates also save time. Setting up default levels in your Revit template ensures consistency across projects and disciplines. It also enforces best practices like correct elevations, spacing, and naming.
Complex topographies or split-level designs introduce challenges. In these cases, create additional reference levels for mezzanines, podiums, or site grades. Avoid overloading your model with unnecessary levels, but ensure critical vertical references are captured.
Pinning levels after creation is another tip to prevent accidental movement. Since levels affect entire models, a small mistake can disrupt hundreds of elements.
With thoughtful management, levels become more than organizational tools—they become a controlled system that enhances accuracy, collaboration, and efficiency in complex projects.
Learn more: Free Revit Tutorial: How to Get Started Today
Common Pitfalls and Troubleshooting
Even experienced users encounter pitfalls with Revit levels. One of the most damaging mistakes is deleting a level. This action removes all elements associated with it, from walls to floors, potentially wiping out days of work.
Another issue arises when linked models use different level structures. For example, if an architect defines “Level 2” at 3.5 meters but the structural model defines it at 4 meters, alignment issues multiply across the project. Always coordinate levels before linking.
Overlapping levels or inconsistent naming also create confusion. Using both “First Floor” and “Level 1” for the same elevation leads to miscommunication in multidisciplinary teams.
Troubleshooting involves checking project templates, aligning shared coordinates, and auditing level properties. Tools like clash detection or Navisworks also help identify inconsistencies between models.
Avoiding these pitfalls comes down to planning and discipline. By treating levels as critical data, not just lines, you prevent major disruptions and keep your project workflow on track.
Learn more: Animated Revit Training That Actually Makes Sense | Learn Revit the Fun Way
Conclusion: Levels as a Long-Term Project Asset
In the world of BIM, Revit levels are far more than drafting aids. They are the structural backbone, documentation drivers, and collaboration anchors of your project. From parametric control of elements to multi-disciplinary coordination, levels ensure that your design remains accurate, adaptable, and efficient throughout its lifecycle.
Well-structured levels reduce errors, streamline documentation, and enhance collaboration between architects, engineers, and contractors. They provide the vertical order that every project needs, no matter how complex.
The key takeaway: don’t underestimate levels. Setting them up properly at the start, managing them with best practices, and using them as a quality control tool can transform your Revit workflow. In essence, levels are not just project setup steps—they are long-term project assets that safeguard your BIM data and support successful project delivery.



